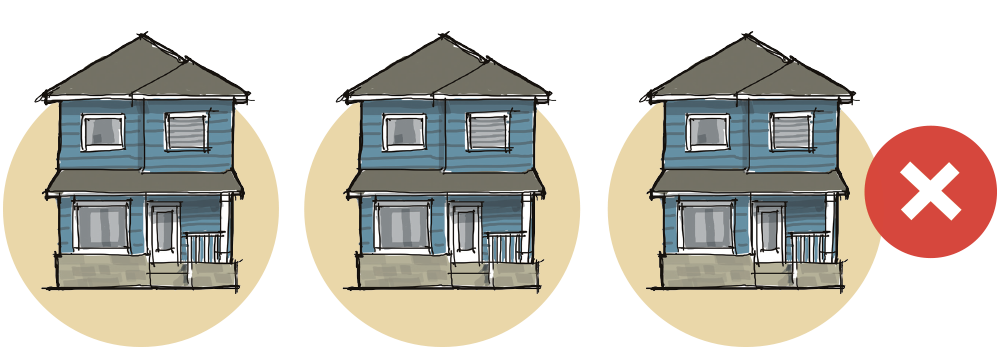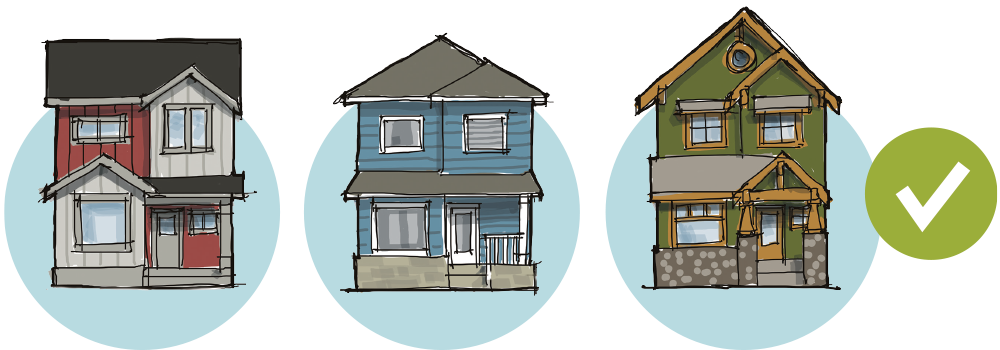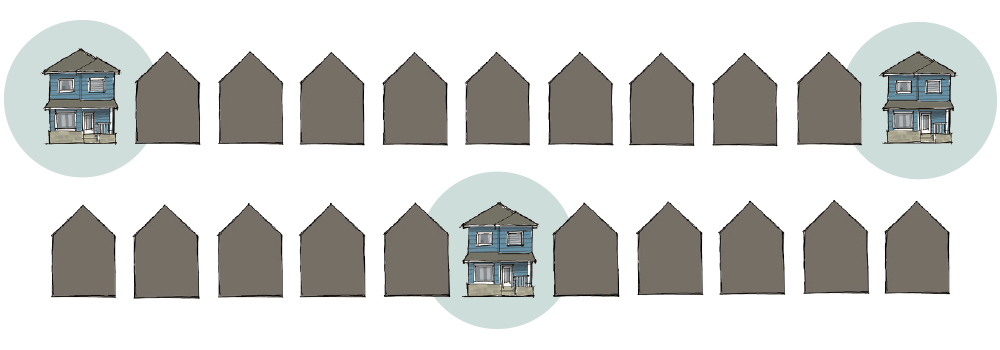
Architectural Guidelines
Qualico Communities and the participating builders of Taylor Farm are in the process of creating a community that people can appreciate, enjoy and be proud of – for now and decades to come.
Taylor Farm has Architectural Guidelines that builders follow when designing your new home. They describe the exterior qualities, dimensions and characteristics of homes, landscaping and fencing that will make your neighbourhood feel cohesive rather than just a collection of houses. The guidelines ensure high standards for design and materials are met, which in turn will help to maintain property values.
Architectural Guidelines Are Important!
Today's custom home plans and exterior finishes are often influenced by popular or trending architectural styles. This can lead to homes built on the same street to appear similar which can detract from the community's appeal.

Architectural Guidelines for the custom homes in Taylor Farm ensure each home has varying exterior elements such as elevation design, finishing materials, and colours compared to those around it.

Architectural Guidelines provide physical separation of similar homes by applying a 5-7 house buffer. This prevents matching exterior elements from being too close together.

How will this impact your home?
The options for your preferred plan and the exterior finishes of your home may be affected by neighbouring homes that were already approved.
Builders are encouraged to interpret the guidelines in interesting and innovative ways, providing the resulting home designs remain true to the community’s desired image.
Work with your builder to select the ideal combination of lot, plan, architectural style and materials you love for your new home. Some flexibility is required by all new homeowners to establish the appealing streetscapes found within Taylor Farm.
Fence Guideline Details

